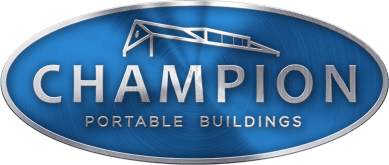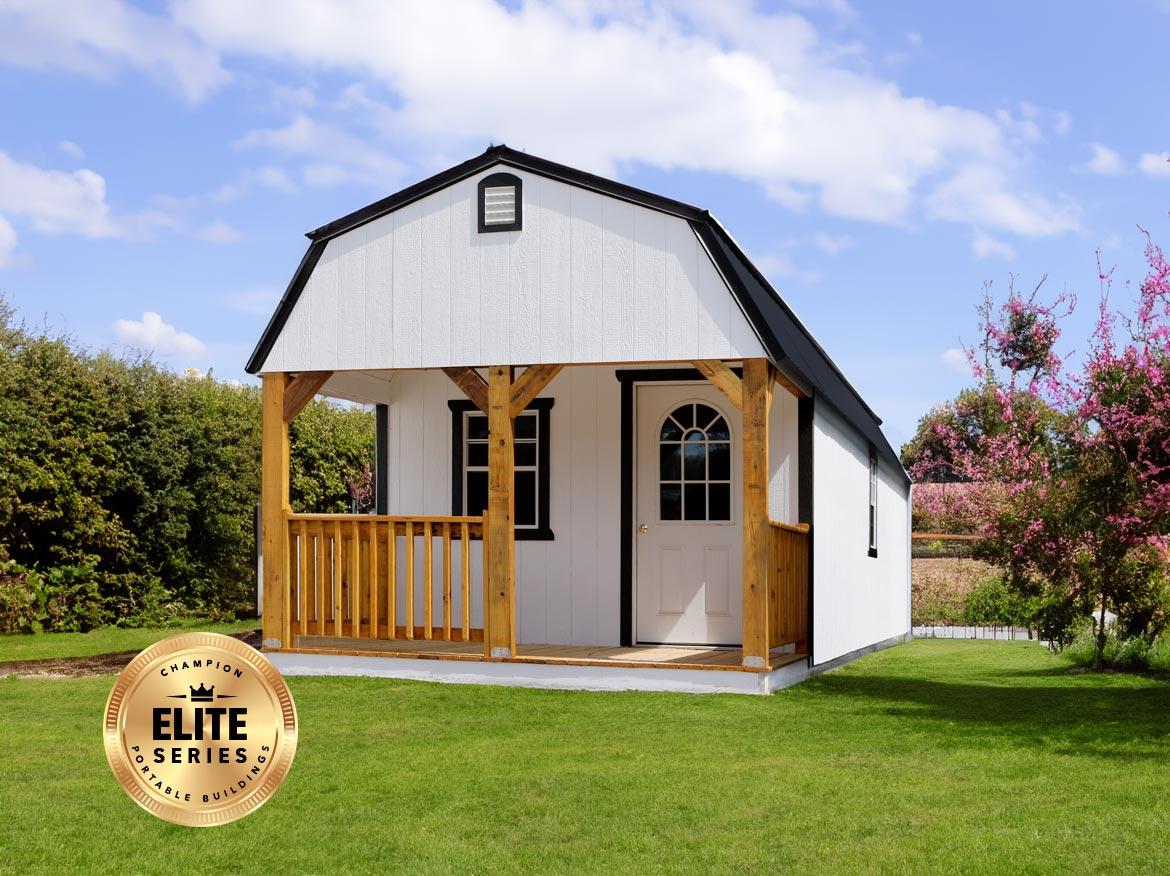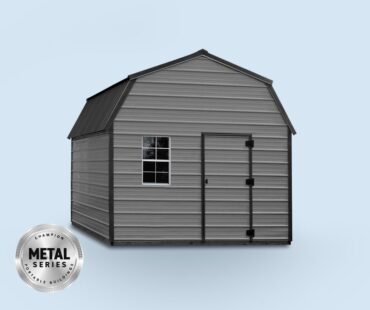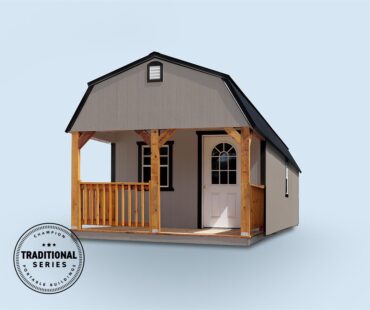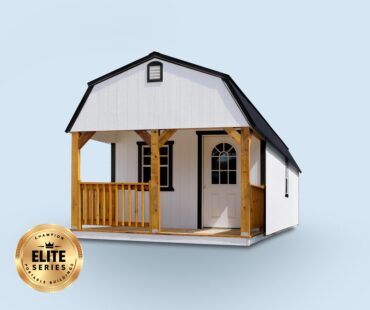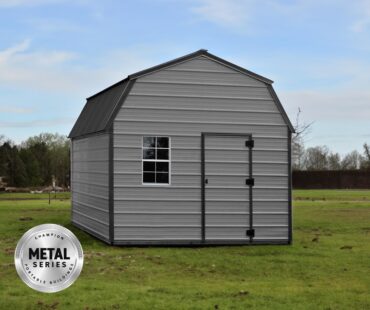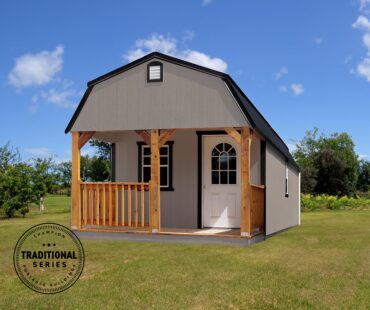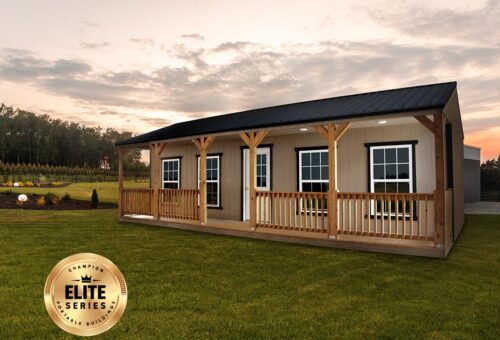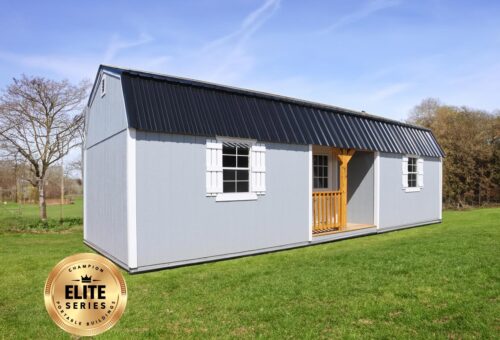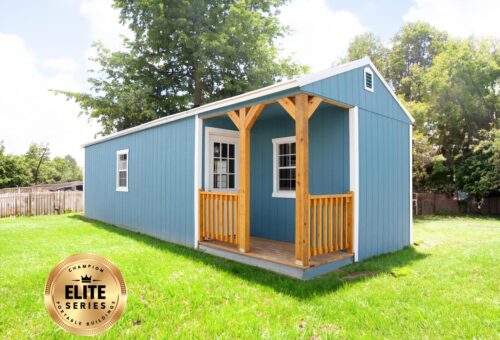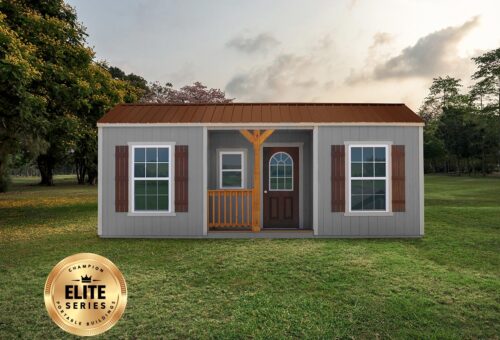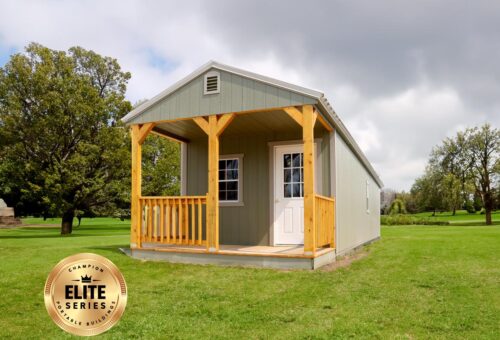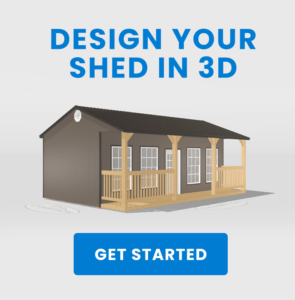Lofted Barn Cabin
Series: Elite, Metal, Traditional
Our Lofted Barn Cabin makes a great office studio, she-shed or guest house. The Lofted Barn Cabin’s porch provides an additional outdoor living space, while its 2 lofts add extra storage space. It is built with LP SmartSiding and has 30 color options to choose from. All Lofted Barn Cabins come with our standard metal roof and the option to upgrade to shingles. Browse our building options to customize your Lofted Barn Cabin to your liking. Our upgrades include electrical packages, a variety of doors and window options, and much more.
Ready to purchase a Champion Lofted Barn Cabin Portable Building?
Call 256-522-9772 for a custom quote or find a dealer near you. We make it easy for you to purchase with our affordable Payment Options.
Available Sizes:
– 4’ Porch 8X16 – 14X20
– 6’ Porch 10×16 – 16×60
Elite Features:
– Gambrel Style Roof
– Raised Porch Ceiling
– Loft on Each End
– 9-Lite Door
– Three 2×3 Windows
Metal Building Standard Features:
– 40 Year Metal
– Floor System: 2”x 6” Wood Joists on 16” Centers
– OSB Roof Sheathing
– Press Plate Trusses
– 2”x 4” Wood Studs on 24” Centers
Traditional Building Standard Features:
– Floor System: 2”x 6” Wood Floor Joists on 16” Center
– Wall System: 2”x 4” Wood Studs on 16” Center with Single Top Plate
– Roof System: OSB Roof Decking
– Press Plate Trusses
– Exterior Siding Nail Holes Spackled and Joint Seams Caulked
– Metal Roof
