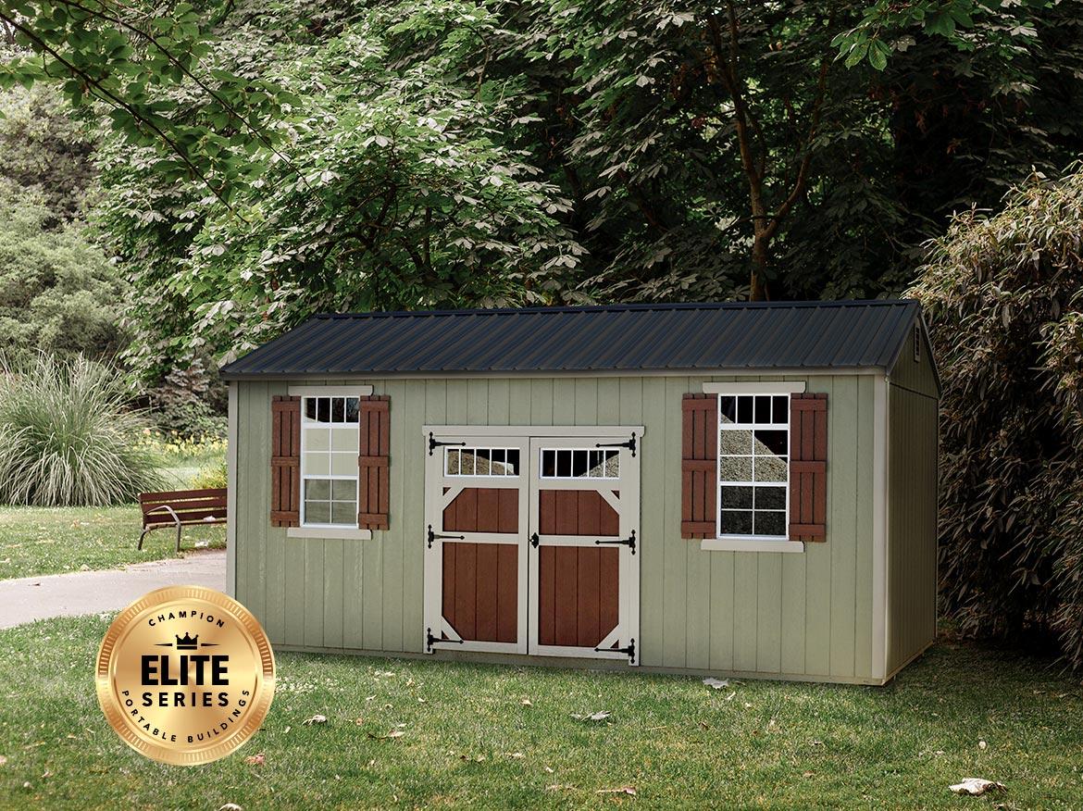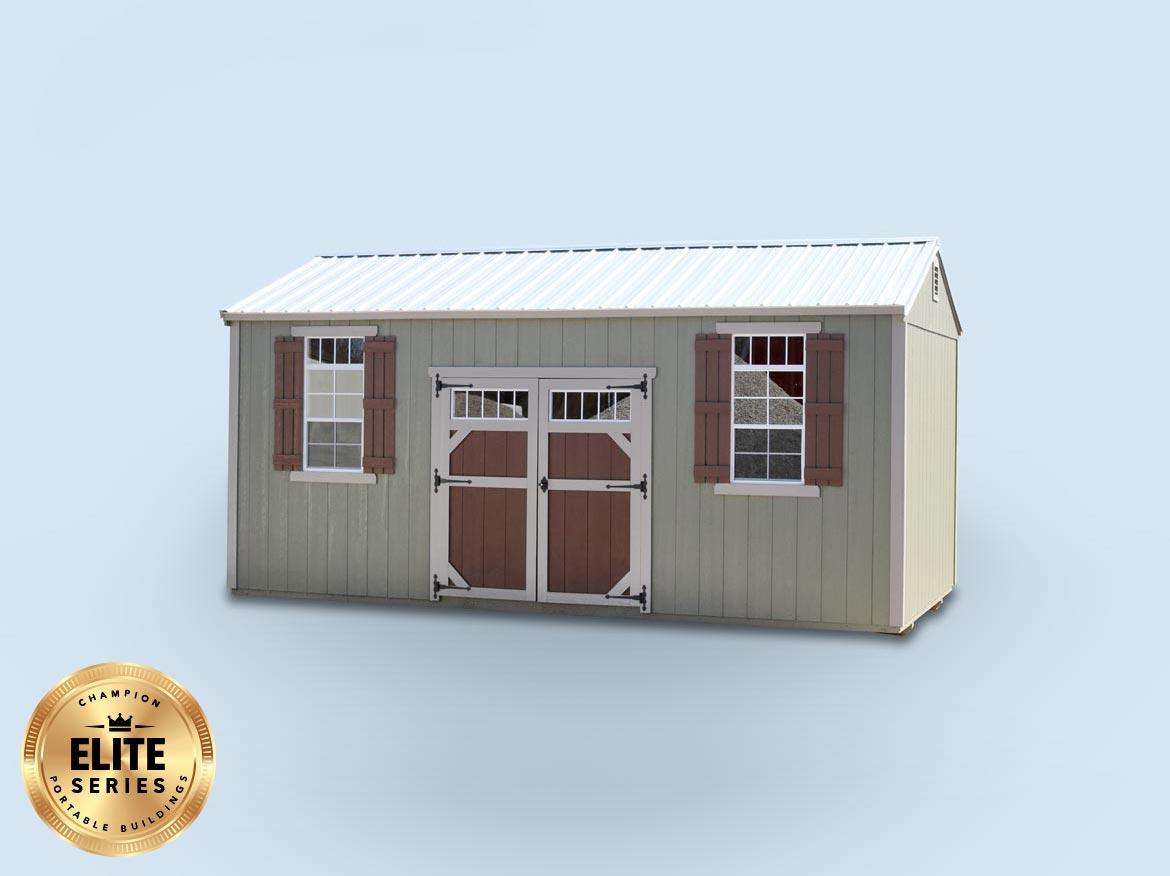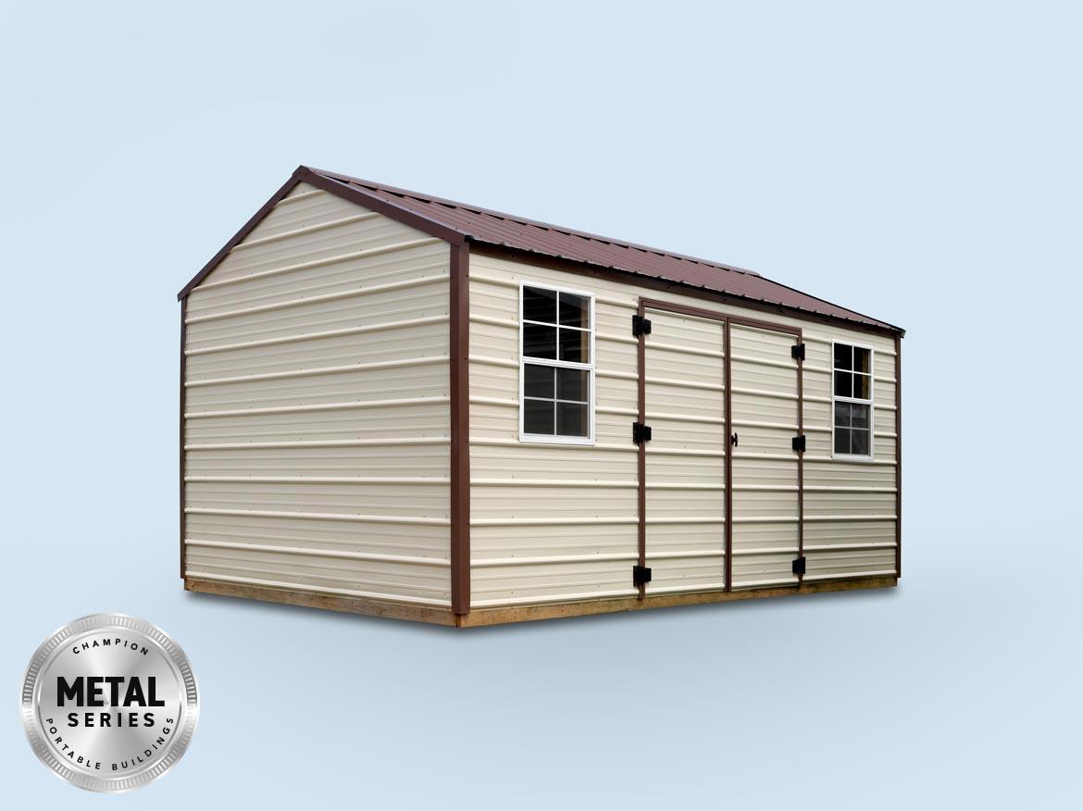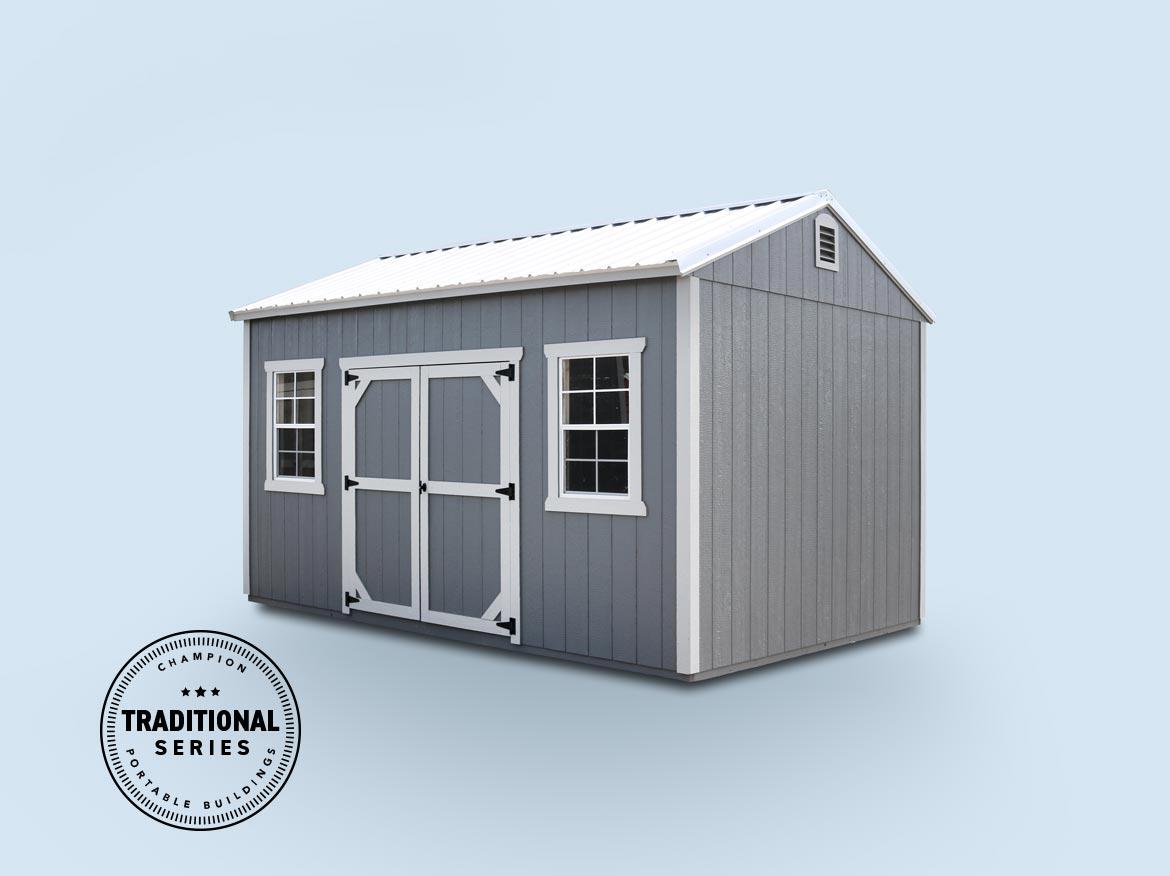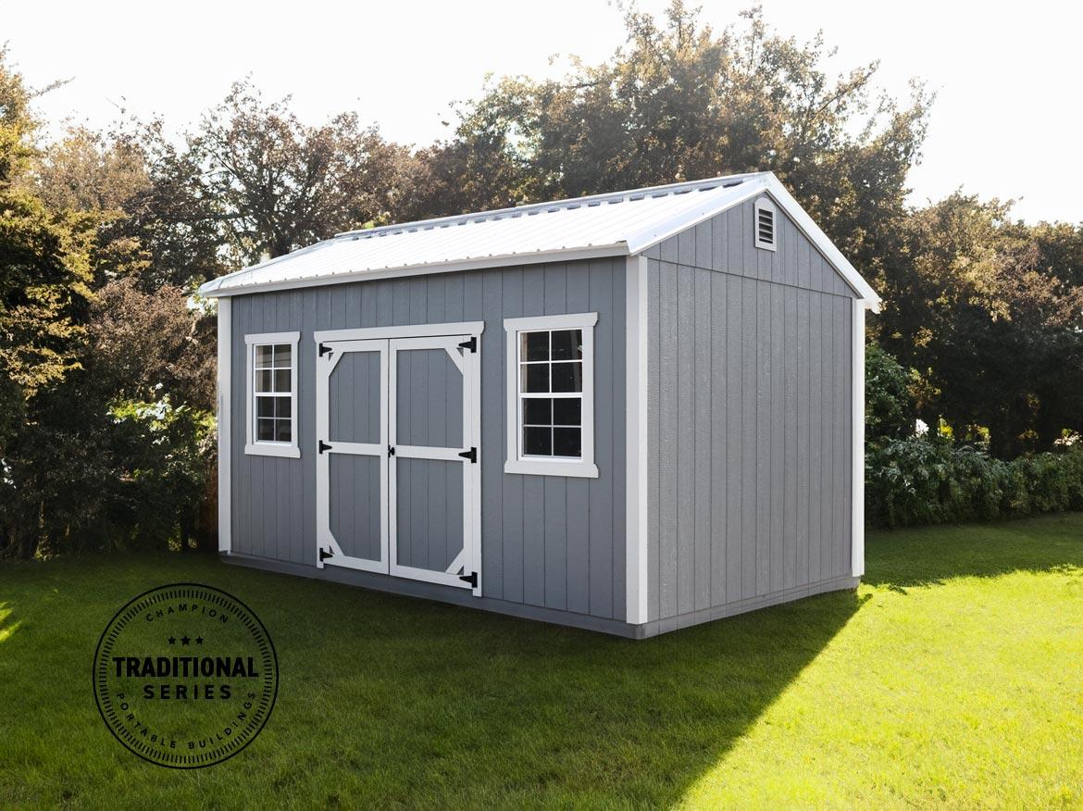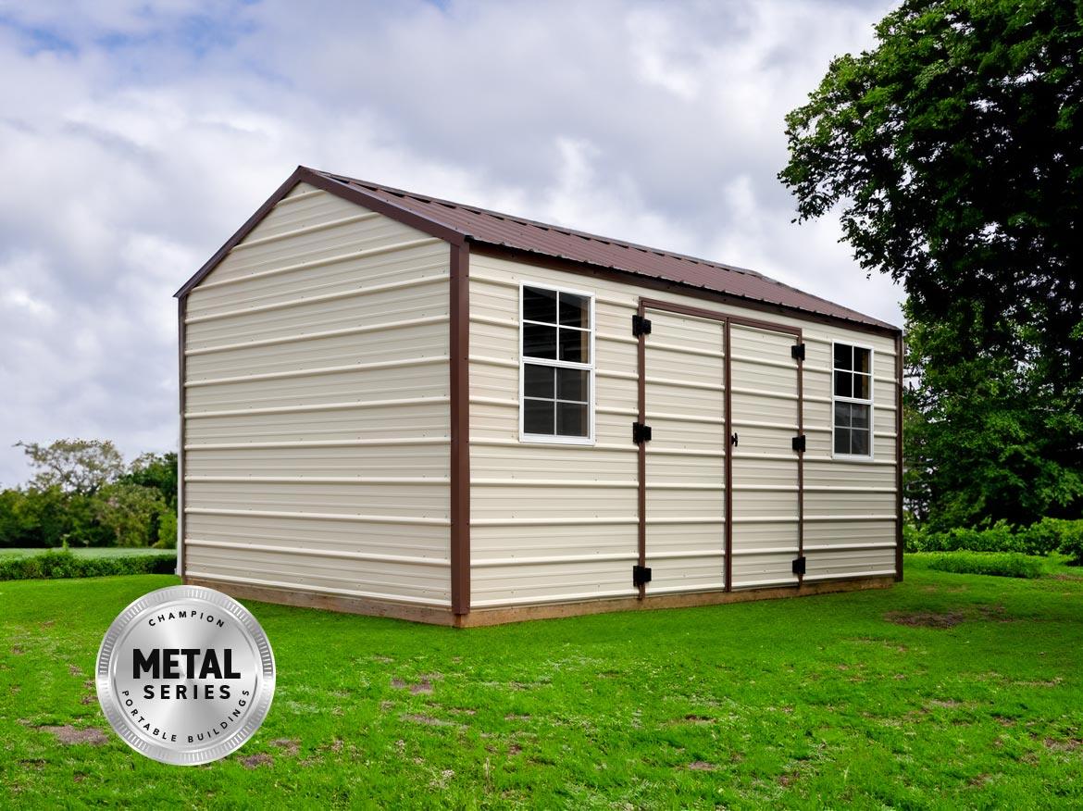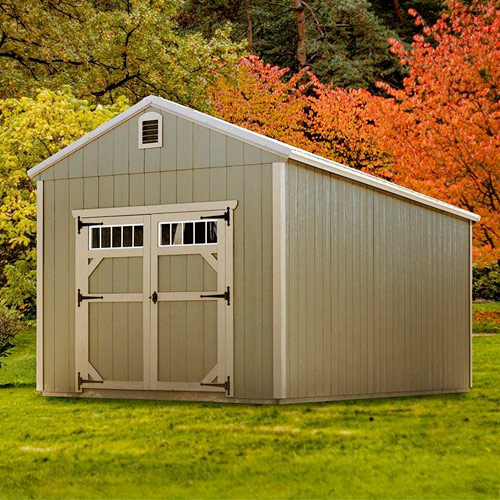Side Utility Shed
Our Side Utility Building provides ideal storage with two 2×3 windows that fill the space with natural light, making it perfect for a workshop or tool shed. Available in durable metal or LP SmartSiding, each building comes with a standard metal roof, with the option to upgrade to shingles.
Tailor your Side Utility Building with options like electrical packages, doors, and windows. Champion makes it easy to design a space that works for you.
Ready to purchase a Side Utility Shed?
Call 256-410-8124 for a custom quote or find a dealer near you. With our affordable Payment Options, owning your ideal Lofted Garage is easy!
Available Sizes:
Metal Series:
[8x12 – 12×24]
Elite Series:
[8x12 – 12×24]
Traditional Series:
[8x12 – 12×32]
Features:
– 5/12 A-Frame Roof
– 70” Shop Built Doors*
– Two 2×3 Windows*
– 78” Wall Height (Metal)
– 93.5” Wall Height (Elite)
– 92” Wall Height (Traditional)
*All 12’ long buildings will have one 48” door & one 2×3 window
Metal Building Features:
– 40 Year Metal
– Floor System: 2”x 6” Wood Joists on 16” Centers
– OSB Roof Sheathing
– Press Plate Trusses
– 2”x 4” Wood Studs on 24” Centers
Traditional Building Features:
– Floor System: 2”x 6” Wood Floor Joists on 16” Center
– Wall System: 2”x 4” Wood Studs on 16” Center with Single Top Plate
– Roof System: OSB Roof Decking
– Press Plate Trusses
– Exterior Siding Nail Holes Spackled and Joint Seams Caulked
– Metal Roof
For those looking to personalize their Side Utility Shed, our 3D Builder allows you to customize every detail to fit your needs. Whether you need additional windows for more natural light, extra doors for easy access, or an electrical package for a fully functional workspace, we make it simple to create the perfect shed. Our sheds are built to last, offering durability, security, and style. If you’re ready to make your vision a reality, call us at 256-410-8124 or visit a Champion dealer today. With flexible Payment Options, owning a high-quality utility building has never been easier!
Start Your Shed Today
View and select options to begin customizing your dream shed and begin the quote process.


